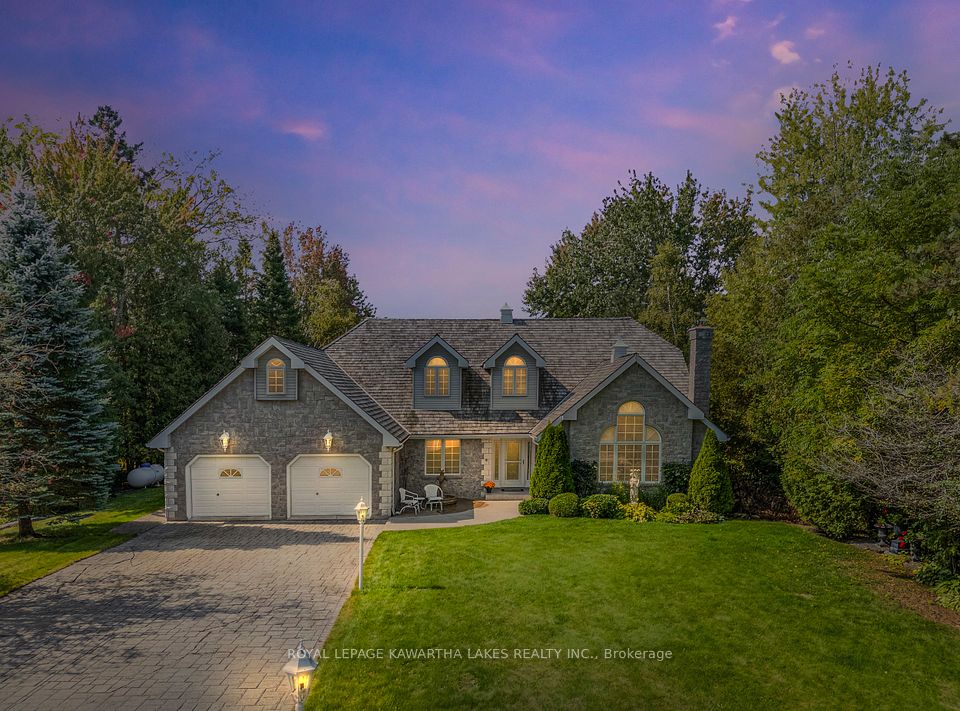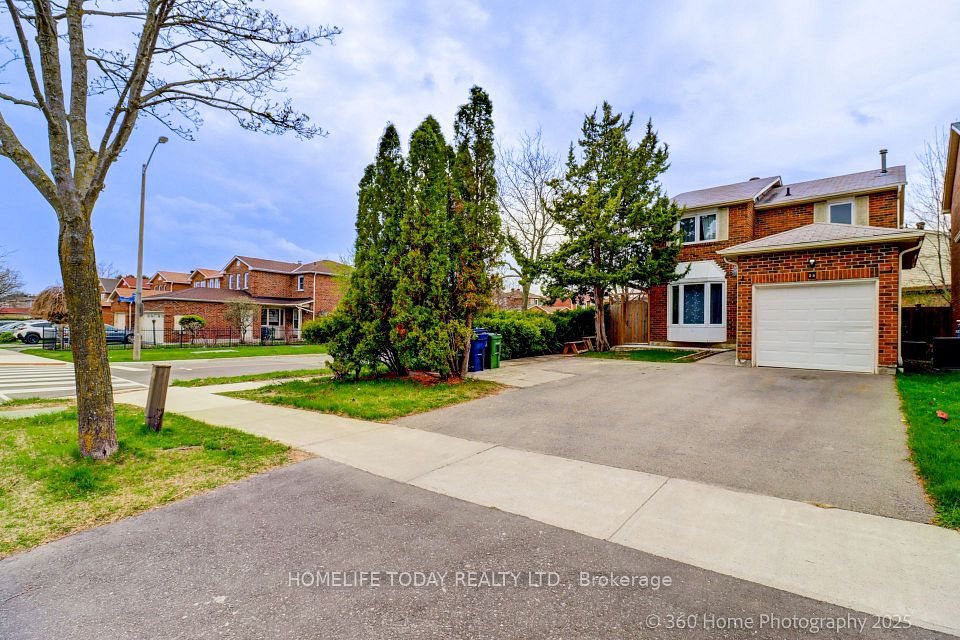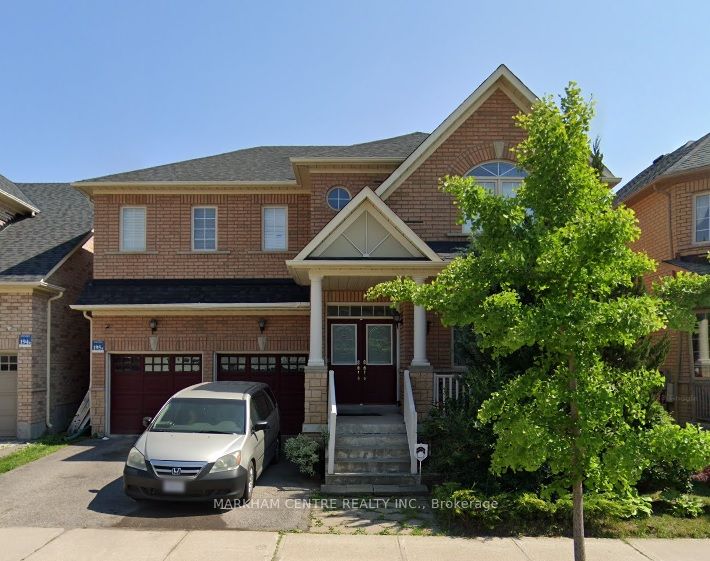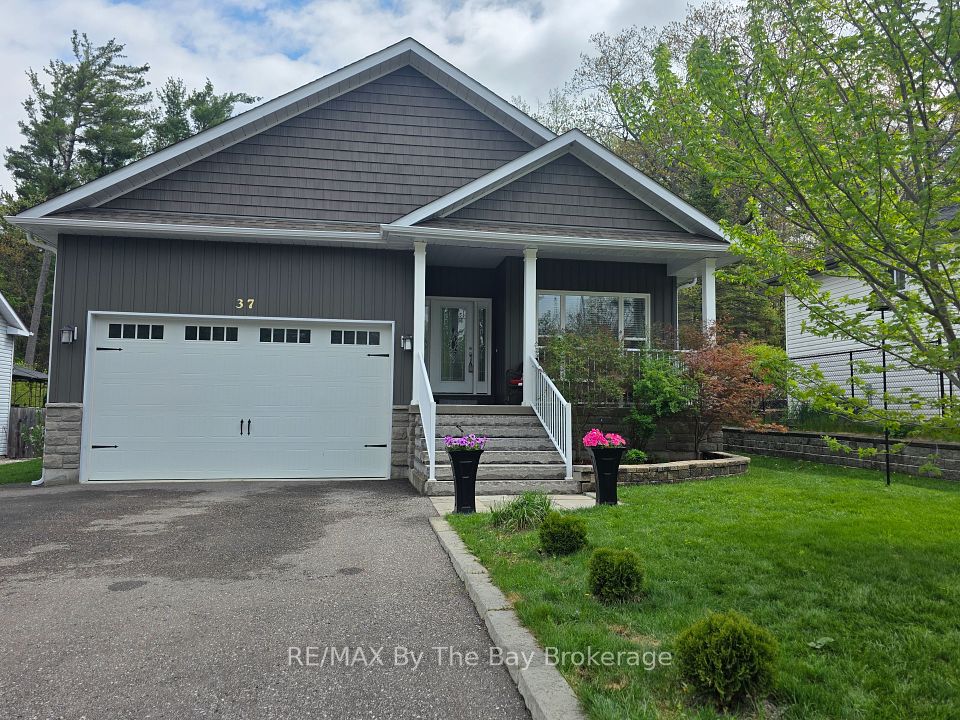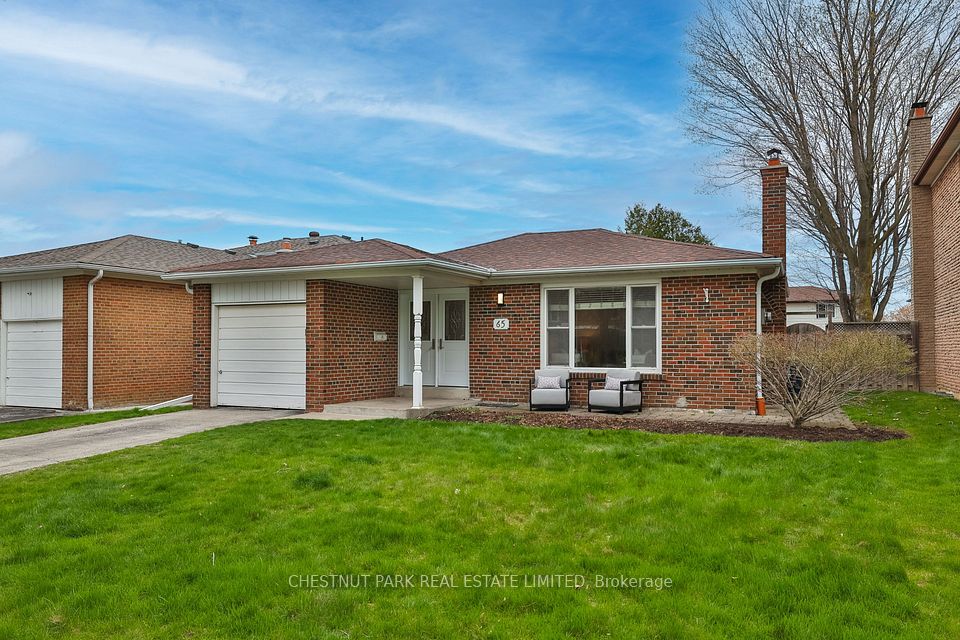$1,399,000
5 Robins Nest Drive, Vaughan, ON L4H 3B1
Property Description
Property type
Detached
Lot size
N/A
Style
2-Storey
Approx. Area
1500-2000 Sqft
Room Information
| Room Type | Dimension (length x width) | Features | Level |
|---|---|---|---|
| Living Room | 6.07 x 4.3 m | N/A | Main |
| Dining Room | 5.09 x 3.31 m | N/A | Main |
| Foyer | 3.08 x 1.95 m | N/A | Main |
| Kitchen | 3.17 x 2.16 m | N/A | Main |
About 5 Robins Nest Drive
Welcome To Vellore Village! A Beautiful Meticulously Maintained Detached Home With 3+1 Bedrooms & 4 Bathrooms! True Pride Of Ownership! Features 9 Ft Ceilings On The Main Floor. Master Bedroom 4-Piece Ensuite, Large Den That Can Be Used As Office. Large Walk In Closet. Finished Basement With 3-Piece Bathroom, Large Backyard, Excellent schools: Vellore Woods PS, Tommy Douglas SS. Steps to everything: groceries, banks, restaurants and Hwy 400 And Much More!
Home Overview
Last updated
May 7
Virtual tour
None
Basement information
Finished
Building size
--
Status
In-Active
Property sub type
Detached
Maintenance fee
$N/A
Year built
--
Additional Details
Price Comparison
Location

Angela Yang
Sales Representative, ANCHOR NEW HOMES INC.
MORTGAGE INFO
ESTIMATED PAYMENT
Some information about this property - Robins Nest Drive

Book a Showing
Tour this home with Angela
I agree to receive marketing and customer service calls and text messages from Condomonk. Consent is not a condition of purchase. Msg/data rates may apply. Msg frequency varies. Reply STOP to unsubscribe. Privacy Policy & Terms of Service.






